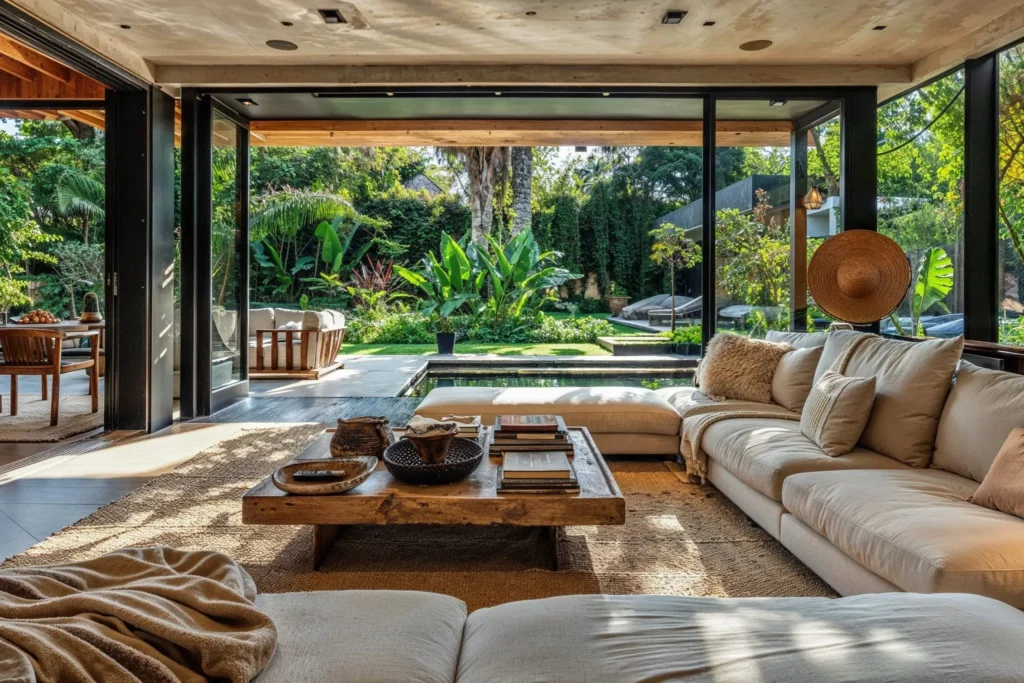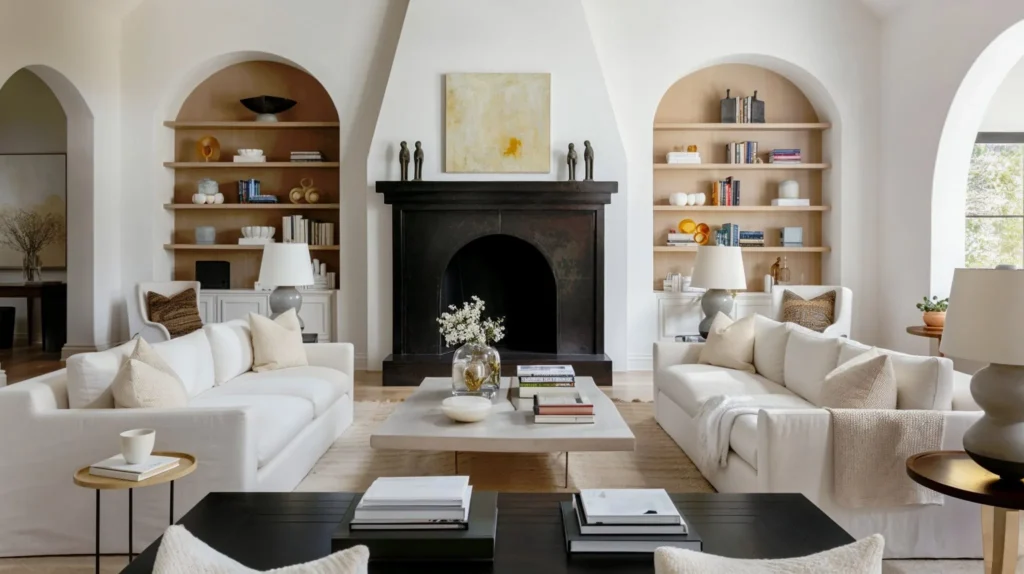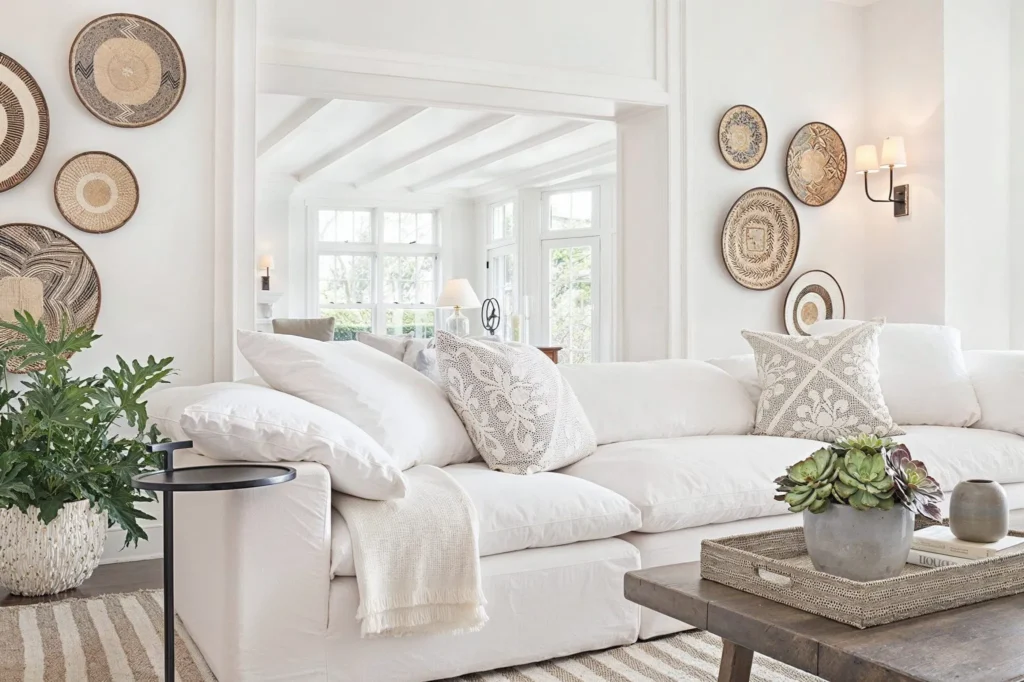As lifestyles evolve, interior design has transformed from mere decoration to a key way of enhancing quality of life. Statistics show that 90% of people believe their living environment directly impacts mood and productivity, while thoughtful spatial planning can increase the usable area of small apartments by 30%. This article explores 2025 interior design trends, space optimization techniques, and sustainable design concepts to help you create a beautiful yet practical ideal space.
I. Interior Design Trends
1. Nature-Symbiotic Design
- Material choices: Natural wood, stone, and clay-based paints (regulate humidity).
- Color schemes: Earth tones (camel, olive green) with accent pops of bright color.
- Case example: A Tokyo apartment using rammed earth walls reduced air conditioning use by 35% in summer.

2. Smart Home Integration
- Invisible technology:
- Wall-embedded charging modules
- Voice-controlled lighting systems (no visible switches)
- Data support: The smart home market grows 21% annually and will reach $200 billion by 2025.

3. Multifunctional Space Revolution
| Traditional Design | Innovative Solution | Space Saved |
|---|---|---|
| Separate study room | Bookshelf with hidden fold-down desk | +40% |
| Underused guest room | Murphy bed + integrated storage | +50% |

II. 5 Golden Rules for Expanding Small Spaces
1. Utilize Vertical Space
- Floor-to-ceiling cabinets (increase storage by 30%).
- Floating furniture (e.g., wall-mounted nightstands).
2. Optical Illusions
- Mirror walls: Make a 40㎡ space visually expand to 60㎡.
- Glass partitions: Separate areas while maintaining natural light.
3. Color Psychology Application
- Light main tones (to enlarge space) + dark accents (add depth).
- Limit to 3 primary colors.
4. Furniture Scale Control
- Sofa depth ≤90cm (ideal for small spaces).
- Round dining tables save 20% space compared to square ones.
5. Hidden Design
- Retractable projection screens replace TV walls.
- Baseboard drawers for small-item storage.
III. Material Selection and Health Considerations
1. Environmental Standards
- Formaldehyde emission: Choose F4-star rated boards (≤0.03mg/m³).
- VOC paints: Look for French A+ certification.
2. Durability Comparison
| Material | Advantages | Disadvantages | Suitable Areas |
|---|---|---|---|
| Engineered wood flooring | High stability | Susceptible to moisture | Living rooms/bedrooms |
| Microcement | Seamless and antibacterial | Difficult to install | Kitchens/bathrooms/floors |
| Sintered stone | Heat-resistant | High cost | Countertops/feature walls |
IV. Scientific Layout of Lighting Design
1. Basic Lighting Formula
- Ambient light: 3-5 watts per square meter (LED equivalent brightness).
- Task lighting: 20% brighter for dining tables/work areas.
- Accent lighting: 3000K warm light for ambiance.
2. Smart Scene Modes
- Guest mode: 100% brightness + 4000K neutral light.
- Cinema mode: 10% indirect light retained.
V. Sustainable Design Practices
1. Energy Optimization
- Thermal break aluminum windows (50% better insulation).
- Solar-powered curtains (store daytime energy to power night LEDs).
2. Upcycling
- Old elm beams repurposed as dining tables.
- Brick walls preserved with original texture.
3. Modular Design
- Detachable partition walls (adapt to future layout changes).
VI. Common Design Mistakes
- Over-decoration: Each unnecessary decorative item increases cleaning time by 15%.
- Ignoring traffic flow: The optimal distance for kitchen workflows (“retrieve-wash-chop-cook”) should be 60-90cm.
- Copying showrooms: 85% of showroom designs are unsuitable for actual living needs.
Conclusion
Excellent interior design balances aesthetics, functionality, and sustainability. Before renovation, it’s advisable to:
- Record the daily activity paths of the whole family (to optimize traffic flow).
- Create 3D renderings to verify spatial proportions.
- Reserve 10% of the budget for design adjustments.


